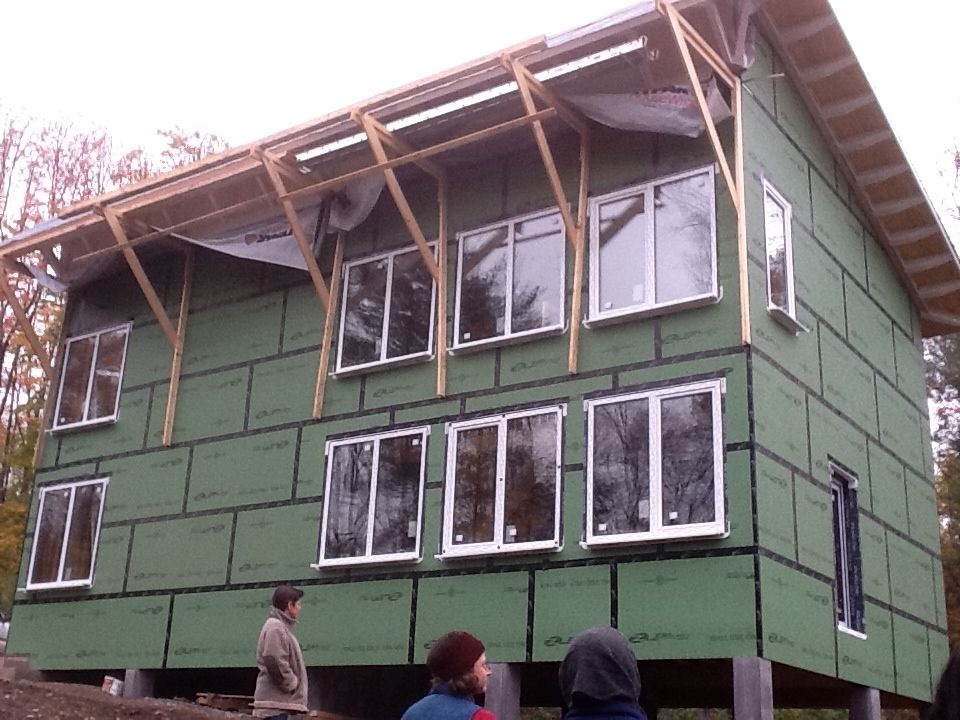We're probably using the Zehnder Comfoair 350. We'd probably use the Venmar, but it's not Passivhaus certified. Using a Heat Recovery Ventilator (HRV) gives us really good air quality without losing a ton of energy to air exchange.
Blog Post
DIY Passive House? Nothing "Passive" about That
Building to the Passive House standard is hard enough for the pros. We get a peek into what happens when you try to go it alone.

The last BuildingGreen field trip we wrote about was at the Syracuse Center of Excellence. This week, we stayed a bit closer to home by heading to a Passive House that's currently under construction in our own backyard.
We've written often on Passive House (subscriber link), and it was great to see the zip-taped skin and 24-inch I-beam bones of one this week. Andrea and Ted call their new Brattleboro home an "Almost Passive House" since they're utilizing Passivhaus design ideas but are not yet sure whether it will meet the standard or if they're going to try for certification.
Windows require tradeoffs
Eli Gould, of Ironwood Brand, whom Andrea and Ted brought on board to help with the design and framing, showed us around and had some great insights into their particular design process adding to the success of the project. One of the things he highlighted was the use of a window "budget" that was focused not on money but on heat loads.
The team has been analyzing the building from the start and tweaking the window-to-wall ratio along the way. Designing to an energy budget as opposed to a financial one is helping them meet their stringent goals--although Andrea readily admits that finances too play a role.
For instance, they chose a uPVC window sash, which doesn't contain plasticizers or phthalates, despite their reservations about PVC because it was half the price of those made of wood or aluminum.
Process makes (almost) perfect
Ironwood's own design/build process is a large part of this project. Eli points out that while the company is a high-end residential design/build company, at the shop they're also computer-assisted manufacturers. This has been quite a wet year (it's raining as I write this, actually) in Southern Vermont, but that hasn't stopped Ironwood from moving steadily forward with this project. By utilizing CAD/CAM processes in a year with 50+ inches of rain, they were able to wait out storms with pre-cutting, pre-painting, and pre-construction. Ultimately, this allowed the house to be dried-in in just three onsite days--two of crane work and one day sheathing the roof.
SUPPORT INDEPENDENT SUSTAINABILITY REPORTING
BuildingGreen relies on our premium members, not on advertisers. Help make our work possible.
See membership options »Back on their own blog, Andrea and Ted tell tales of having to adjust their expectations and let go of some things they once held dear like a 30,000 Btu wok ring. Since the house is sealed so tightly, there are many challenges around combustion and air-exchange for appliances like gas ranges and dryers. But finding alternate creative solutions is part of the fun on a project like this!
Working with what's available
An example we witnessed on our trip involved availability of materials. Some that they wanted to use weren't available in New England or were only sold by the pallet, as was the case with the 24-inch I-beams for the roof joists.
To avoid excess materials and spending, Eli redesigned the roof, which spans 26+ feet, to use exactly one pallet of beams. The solution? The West wall goes all the way up past the joists to eliminate a need for that pallet-busting 24th beam.
For more in-depth insight into the products used on this project, look for an upcoming blog post from Jennifer Atlee.
Passive House: an active collaboration
Ted and Andrea originally set out to build this project on their own. They soon realized that it was going to be quite complicated and called in some great collaborators. Eli says of this relationship that:
[w]e can connect dots, but there's no one of us that can really know what we need to know to pull off a building like this. I know [Ted and Andrea] spent a lot of money at the start in those soft costs. And I'd like to think that someday, that through either [BuildingGreen's] work or larger communities of people--it doesn't have to be just one person taking that on. But I feel really glad that these guys took it on.
If you'd like to come along for the ride, listen to an audio recording of our tour.
Continue following the progress of 'The Almost Passive House' at vermontpassive.com.
Published November 1, 2011 Permalink Citation
(2011, November 1). DIY Passive House? Nothing "Passive" about That. Retrieved from https://www.buildinggreen.com/blog/diy-passive-house-nothing-passive-about



Add new comment
To post a comment, you need to register for a BuildingGreen Basic membership (free) or login to your existing profile.