I work with a non-profit in the USA (www.communitygreens.org and www.ashoka.org) whose mission is to bring green space back into cities and I was wondering if I could use some images from your web site in an upcoming presentation that I will be giving to home builders here in the USA. I will of course give credit.
Thanks so much! Kate Herrod
Blog Post
Notes from Sweden #2: Western Harbor in Malmo
[Clicking an image in this post will load a larger version of the image. A slideshow of the images in this post, and more, is also available. Previous posts in the "Notes from Sweden" series include #1: How They Get Around.] It's enough to make architects go weak at the knees. I'm not an architect, but wandering around Malmo's Western Harbor (Vaestra Hamnen), I can imagine my architect friends going bananas about these buildings — many of which were designed and built through an architectural competition that attracted many top architects. Overlooking the area is the remarkable 190-meter (630-foot) Turning Torso building designed by Spanish architect Santiago Calatrava. I'm usually not so taken by architectural statement buildings, but one could literally spend hours gazing up at this twisting spire with its exposed exoskeleton on one side. Its appearance changes dramatically as one wanders around the building and views it from different angles.
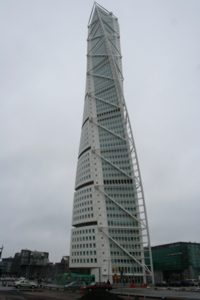
Santiago Calatrava's 190-meter Turning Torso building in Malmo, Sweden
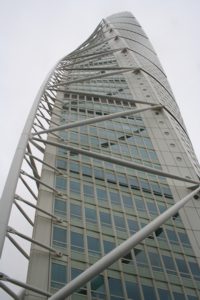
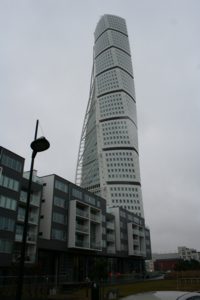
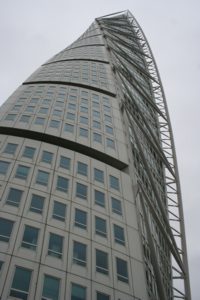
But even more exciting to me is the sustainability overlay for the entire Western Harbor region. My daughter Lillian and I were brought down here on a windy, drizzly Sunday afternoon by my host, Stellan. He's a lawyer in Lund, the brother-in-law of a good friend in Brattleboro. He showed us around not because of the green characteristics of Western Harbor, but because of the vibrancy of the area. It just exudes diversity, innovation, and high design — and has become a real draw for people from throughout southern Sweden. Then yesterday — Monday — Lillian and I returned with an associate of my Brattleboro friend, who had arranged several visits during a day-long sustainability tour of the region. This time, we were met by Trevor Graham, the project manager of the Western Harbor development with the City of Malmo — and we were able to see it from a whole new light. The Western Harbor site is a former shipyard that was closed down in the 1980s. A Saab factory came in the 1990s, lured by heavy government subsidies to provide jobs for displaced shipyard workers — but it left after a few years. (Gaming the system by big companies apparently happens in Sweden too!) Following the closing of the Saab factory, the city of Malmo embarked on a bold vision for a city of the future on the harbor-front site. The first phase of redevelopment coincided with the 2001 European Housing Expo Bo01 — and the 25-hectare (62-acre) site for this portion of the overall project carries the Bo01 name.

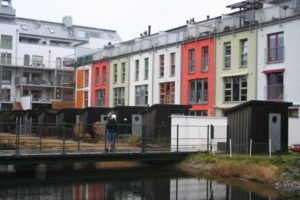
To date, Bo01 has over 1,000 housing units, along with restaurants, student housing, and a senior housing project. The first buildings were completed in 2001, and construction continues at a rapid pace. According to Graham, developers are now almost tripping over themselves to better the energy and environmental performance of earlier projects. Several new multifamily buildings are under construction that are designed to achieve the European PassivHaus standards.

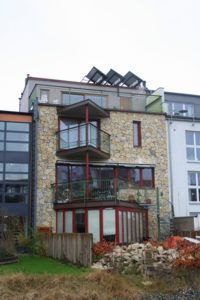
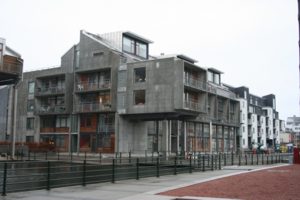

One house we walked past was a modular house that won the low-energy award for the first phase of housing development — with annual energy consumption of just 87 kWh per square meter. Some of the PassivHaus buildings now under construction will have even lower energy consumption.
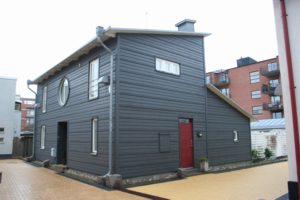
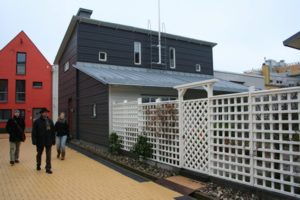
A few other features of the Western Harbor region: The area is (or will be) served by 100% renewable energy. Eight-five percent of the heat is derived from heat pumps that draw energy from an aquifer 90 meters (300 feet) underground. The electricity to power the heat pumps is derived from large windmills located offshore in the harbor between Sweden and Denmark. The other 15% of the heat for the area is being supplied by solar-thermal energy collected on ten of the larger apartment buildings — see photos with the large arrays of evacuated-tube solar collectors. There are also some sizeable photovoltaic arrays, but Graham admitted that these are mostly for show, providing only token power for the project.
SUPPORT INDEPENDENT SUSTAINABILITY REPORTING
BuildingGreen relies on our premium members, not on advertisers. Help make our work possible.
See membership options »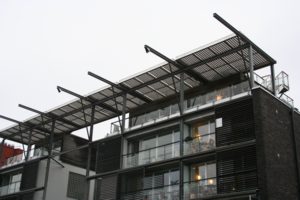
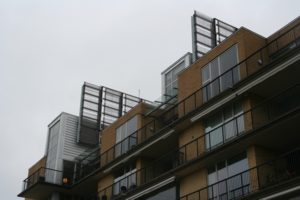
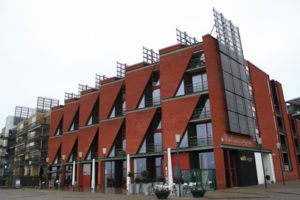
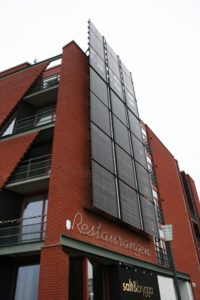
Like many areas in Sweden, the Western Harbor area is entirely served by a district energy system (buried, insulated pipes that carry hot water for heating and water heating). Unlike most district energy systems, this is a low-temperature system — there is only one other like it in Sweden. Instead of the water being distributed at just over 100°C (standard practice for distributed heat), the water in this system is distributed at about 65°C. This allows solar-thermal energy to be used more effectively. Car dependence is minimized. Walkability and public transit keeps the need for vehicles very low. In fact, parking space provided in the Bo01 area is just 0.7 cars per apartment — well below the typical 1.1 figure for Malmo (which is far below parking allocations in the U.S.). Most of the parking here is underground. The geometry of the area is designed to have taller buildings on the outside (toward the windy harbor) to shelter the housing on the interior. While the development is dense, there is a point-based "green space factor" that mandates biodiversity features. Such features can include green roofs, trees, nesting boxes for birds and bats, adequate soil depth for vegetables and wildflowers. There are extensive provisions for recycling of most waste materials, including the collection of organic waste for a municipal biogas plant. These organic wastes are collected through an advanced central vacuum system.
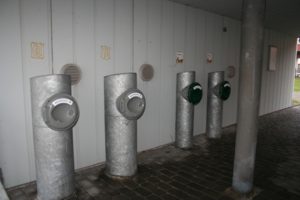
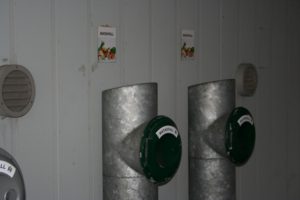
Biogas is mixed with the natural gas used in Malmo's busses and many cars. Currently, biogas provides 25% of municipal fleet energy use, with an increase to 50% in 2-3 years (once a new biogas plant currently under construction goes online) and eventually 100%. There are many innovative stormwater solutions seen here, including green roofs, rooftop rainwater catchment, and surface water features throughout the development. Expertise for the green roofs comes from the Green Roof Institute in Malmo, founded in 1998. (I'll make a separate post about that here on BuildingGreen.com LIVE.) If I have one complaint about the Western Harbor project it is the lack of commercial space. Except for a few restaurants, the buildings are almost entirely residential. This place would be even better if there were mixed uses. For more on the project, see the following websites (in English!) Västra Hamnen — The Western Harbour Bo01 - An Ecological City of Tomorrow in the Western Harbour, Malmö Case Study: 100% locally renewable energy in the Western harbour of Malmö in Sweden, Sweden — Alex Wilson, Malmo, Sweden, 10 December 2007
Published December 11, 2007 Permalink Citation
(2007, December 11). Notes from Sweden #2: Western Harbor in Malmo. Retrieved from https://www.buildinggreen.com/blog/notes-sweden-2-western-harbor-malmo
Comments
I work with a non-profit in t
Hi, I really like your articl
Hi,
I really like your article and your photos. On my website, I've also written a little about the Western Harbour.
Just to add to your comments, the area does use 100% local renewable energy - or at least it does compared to the design. However, as residents are quite wealthy theyuse more energy than was initially envisaged.



Add new comment
To post a comment, you need to register for a BuildingGreen Basic membership (free) or login to your existing profile.