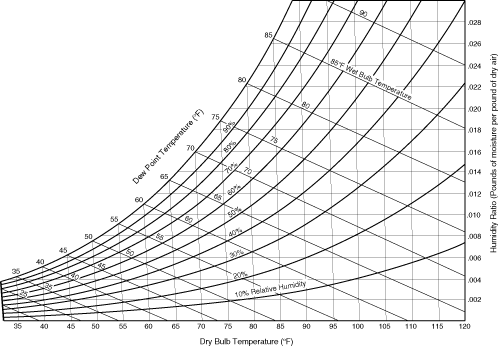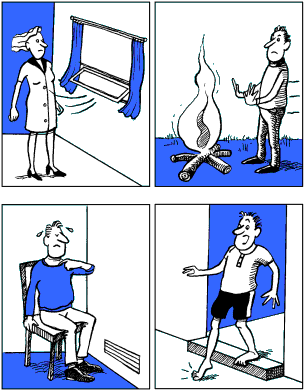Thanks, Will, for "chiming in". If my efforts have a positive impact on even one person, then they are amply rewarded.
Blog Post
When designing for comfort, remember perception

Designers and builders often consider bodily comfort when creating living spaces and mechanical systems, but we should not neglect psychological comfort--our perceptions have a measurable effect on our sense of physical comfort.
[Editor's note: Robert Riversong, a Vermont builder, continues his 10-part series of articles taking design and construction to what he sees as radical or "root" concerns. Enjoy--and please share your thoughts. – Tristan Roberts]
Riversong's Radical Reflections
7. HVAC – Maintaining comfort, health and homeostasis
According to the father of humanistic psychology, Abraham Maslow, people have a hierarchy of fundamental needs which require fulfillment in order to allow progress toward the higher human purposes of relationship, self-esteem and self-actualization or (in the more spiritual traditions) enlightenment. At the base of this pyramid are air, water, food, sleep, health and sex (more or less in that order--your mileage may vary). Just above those subsistence essentials are safety and security--or physical and psychological comfort.
Home designers often consider occupant bodily comfort when creating living spaces and mechanical systems, but we should not neglect psychological comfort--for, as we shall see, our perceptions have a measurable effect on our sense of physical comfort, which is somewhat subjective.
Warm-Blooded Creatures
Human beings are homeothermic, or warm-blooded, creatures who generate and maintain a rather narrow range of internal temperature. Internal heat production is determined by our metabolic rate and muscular activity. Just like any power plant, some of our internal energy conversion goes into useful work (or play) and the rest becomes "waste" heat. Excess heat is dissipated through our "radiator"--our skin. So heat exchange with our environment is a function of activity, surface area and ambient conditions. We warm ourselves primarily by muscle activity (think shivering) and we cool ourselves by shunting blood to the periphery and sweating through our skin. We also absorb and release heat through conduction, convection and direct radiation to or from our skin, and we use our big brains to expand our comfort zones by insulation (clothing), shading (hats, overhangs), external heat production (fire), and clever design (passive solar).
The total heat production of an "average" person at rest is 356 Btu's per hour (which can double or triple depending on the level of indoor activity). This is why commercial and industrial buildings require more cooling than heating, at least when occupied, since 500 people sitting and watching a movie are a substantail 178,000 Btu/hour furnace (more if they're eating popcorn).
SUPPORT INDEPENDENT SUSTAINABILITY REPORTING
BuildingGreen relies on our premium members, not on advertisers. Help make our work possible.
See membership options »In a house, occupants contribute both metabolic heat and utility heat from cooking, washing, electrical appliances and our myriad electronic gadgets (with their 24/7 "ghost loads"). The ASHRAE standard for average per person daily heat contribution, based on typical occupancy periods, is 800 Btu/hour. This is why we must include the design occupancy load, for very efficient homes, when calculating either annual energy needs or sizing a heating plant. A four-person occupancy (3200 Btu/hour of internal gains) can constitute a significant portion of the total heating load, and it changes the balance point temperature of the building.
The balance point temperature is the exterior air temperature at which interior gains exactly match external losses and at which no supplemental heat is required. In a very efficient house, with a total heat loss coefficient of 250 Btu/°F·hr, four-person occupancy can effectively move that house from 8500 HDD north-central Vermont to a northern Virginia climate of 5400 HDD. Of course, internal gains are a liability if the house is air-conditioned.

Psychrometrics
Psychrometrics, the study of moist air, gives us some guidance in designing a comfortable indoor environment. This study (see psychrometric chart) takes into account air temperature, air movement, relative humidity and the latent heat of water vapor (which cools as it evaporates but gives up heat as it condenses when we air condition our space, increasing the cooling load).
Human comfort, however, is dependent on not just air temperature, velocity and humidity, but also metabolic activity level, amount of clothing, mean radiant temperature of room surfaces, radiant asymmetry, air turbulence, air temperature stratification, floor temperature and even colors and mood. In fact, studies have demonstrated that perception of comfort is quite subjective and varies among body types and geographic origin.
In addition, perception of indoor comfort is also dependent upon odors, glare from sunlight, glare from ceiling lights and monitor screens, furniture crowding, aesthetics (such as color and style), noise and vibration levels, ergonomics and personal stress. Each of these elements, then, become important design considerations in a house built for human satisfaction.
Predicted Percent Dissatisfied
ASHRAE 55-2004 and ISO 7730 use the metric of "predicted percent dissatisfied" (PPD) and base their comfort standards on an 80% satisfaction rate, which is determined by studies of subjective "predicted mean vote" (PMV) and a standard deviation from the mean. Interestingly, other than relating to clothing and activity levels, these studies have found that age, ethnicity and gender are not significant in determining perceived comfort, while at the same time red literally "feels" warmer than blue.
In general, though, we naked apes prefer conditions as homeostatic as possible. Warm heads and cold feet are uncomfortable, we don't like cold walls (poor windows) or warm ceilings (not a good place for radiant heat). Fast-moving or turbulent air in the winter makes us feel cold, while in the summer it makes us feel better. Floors should be 66°F–84°F and very close to the high end for bare feet in winter, the mean radiant temperature of room surfaces has an equal effect on comfort as air temperature (which is why radiant floors and low-emissivity windows are so appreciated), and people prefer relative humidity of 30%–70%.
Unfortunately, the inanimate objects within and which comprise our homes prefer relative humidity in the 20%–40% range. So, people will ideally compromise with their homes and keep humidity between 30% and 40%, at least in the winter when interstitial condensation can become a health and durability issue.
Putting it to Work
What does all this mean for deciding how to heat, cool and ventilate a home? Central heat, or at least even heat, is preferred. A radiant floor is better than radiators which are better than forced air (except with combined heating/cooling systems, which must be designed to avoid excessive air speed, turbulence and noise), and a radiant ceiling is a poor choice. Very tight buildings are more comfortable than leaky ones because there's less air temperature stratification and fewer drafts. Ceiling paddle fans can help improve comfort in the summer but not necessarily in the winter.
Windows must be designed for daylighting but not glare, reduction of summer radiant gains and winter radiant losses, effective cross-ventilation without introducing noise, and a balance of spaciousness and privacy.
Indoor relative humidity must be carefully controlled--for comfort, health and structural durability--by both point source evacuation and whole-house fresh air exchange with uniform distribution but without drafts, which might require transfer grilles or hallway plenums. All mechanical equipment must be not only efficient but also quiet and acoustically isolated from living spaces.
That might seem like a lot to consider at the design phase, but we modern hominids have narrowed our comfort range considerably since we moved out of caves and skin shelters.

1. Context – land, community & ecology
2. Design – elegant simplicity, the Golden Mean
3. Materials – the Macrobiotics of building: natural, healthy and durable
4. Methods – criteria for appropriate technology
5. Foundations – it all starts here: how do we begin?
6. Envelope – shelter from the storm, our third skin
7. HVAC – maintaining comfort, health and homeostasis
8. Energy & Exergy – sources and sinks
9. Hygro-Thermal – the alchemy of mass & energy flow
10. Capping it All Off – hat & boots and a good sturdy coat
copyleft by Robert Riversong: may be reproduced only with attribution for non-commercial purposes
Robert Riversong has been a pioneer in super-insulated and passive solar construction, an instructor in building science and hygro-thermal engineering, a philosopher, wilderness guide and rites-of-passage facilitator. He can be reached at HouseWright (at) Ponds-Edge (dot) net. Some of his work can be seen at BuildItSolar.com (an article on his modified Larsen Truss system), GreenHomeBuilding.com (more on the Larsen Truss), GreenBuildingAdvisor.com (a case study of a Vermont home), and Transition Vermont (photos).
Published June 22, 2011 Permalink Citation
(2011, June 22). When designing for comfort, remember perception. Retrieved from https://www.buildinggreen.com/news-article/when-designing-comfort-remember-perception
Comments
Just want to chime in that I'
Just want to chime in that I'm really, really enjoying this series. Thanks for posting and keep up the good work, all.



Add new comment
To post a comment, you need to register for a BuildingGreen Basic membership (free) or login to your existing profile.