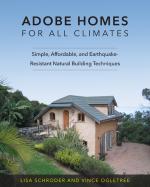Hi, Jae Jae,
Thank you for posting your message. It's sad to hear that you have been waiting 12 years for a response on your housing request, without success. A high need for housing and a high need for employment seem like a perfect fit for sustainable jobs that help meet the housing needs. Others have thought of this, and perhaps you can help make it happen in your area.
In your climate, as in most, the heat and cold make insulation essential in any building. While people have lived in un-insulated houses for millennia, we now want better performance from our houses, and we need to keep energy consumption and costs low.
Adobe is a wonderful building method. It will need an additional insulation material added to the exterior. This is often done with polystyrene foam. Strawbales are inherently insulating. Wood frame construction is widely understood and practiced, and can be insulated in various ways, including cellulose, which is effective and fairly "green".
All of these wall systems can work, but all must be done in a careful way, to avoid building problems, or even failures. As I'm sure you know, there is a learning curve to everything. I'll offer two facts that many people are unaware of. 1) the wall system (adobe, strawbale, frame, etc) often represents only 10-20 percent of the total cost of a house. The time needed to build the wall system is probably a smaller percentage of the total labor time needed for the complete home construction. Budget a majority of your time and money for everything else that goes into a building a house.
2) A fairly simple house may take more than 2000 hours of labor to construct. That's more than a year's work for a person working alone. Budgeting time accurately is very hard, but it's useful to recognize the large amount of time and effort needed to build a house.
There are organizations dedicated to helping build with as many natural building materials as possible. Red Feather Development Group is one of them. https://www.redfeather.org (I have no connection with Red Feather, other than respecting their work.)
I wish you success in this courageous venture.




Add new comment
To post a comment, you need to register for a BuildingGreen Basic membership (free) or login to your existing profile.